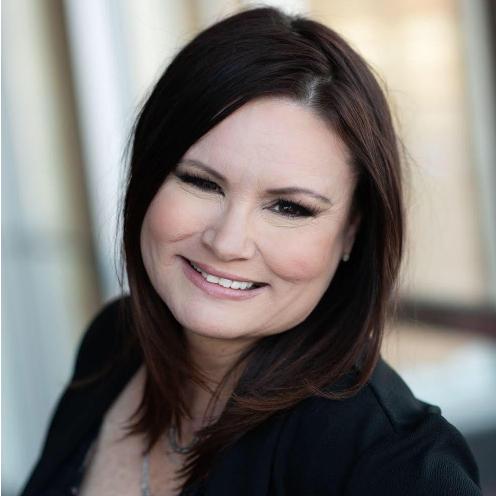For more information regarding the value of a property, please contact us for a free consultation.
4827 Elm DR N #4 Hugo, MN 55038
Want to know what your home might be worth? Contact us for a FREE valuation!

Our team is ready to help you sell your home for the highest possible price ASAP
Key Details
Sold Price $212,000
Property Type Townhouse
Sub Type Townhouse Side x Side
Listing Status Sold
Purchase Type For Sale
Square Footage 927 sqft
Price per Sqft $228
Subdivision Cic 261
MLS Listing ID 6677009
Bedrooms 2
Full Baths 1
Half Baths 1
HOA Fees $330/mo
Year Built 2005
Annual Tax Amount $2,157
Tax Year 2024
Lot Size 3,049 Sqft
Property Sub-Type Townhouse Side x Side
Property Description
Welcome Home! Highly desired Hugo Area brick row-style townhome. Situated in the desired Waters Edge Village! Fresh paint throughout interior, new carpet installed on Lower/ Main level and newer carpet upstairs. Open living room & kitchen layout for ample natural light. Raised Panel Cabinets and Stainless Appliances in kitchen along with a 1/2 powder bath. Sliding glass door in Kitchen walks out to a private patio with a private row of pines. Two bedrooms & full bath upstairs. Primary Bedroom features walk in closet and the Secondary bedroom features a step in closet. Laundry is conveniently located on the upper level between the bedrooms. Extra deep attached garage that allows plenty of room for motorcycles, toys, bikes. Also ideal for use as a home workshop or hobby space.
Waters Edge has been a highly sought after development that features many amenities. Ownership brings access to a Fitness Center, outdoor pool, Clubhouse, playground, basketball court, & walking trials. Convenient location with shops, restaurants, and groceries nearby and easy access to 35E.
Location
State MN
County Washington
Zoning Residential-Multi-Family
Rooms
Family Room Amusement/Party Room, Club House, Community Room, Play Area
Dining Room Eat In Kitchen, Kitchen/Dining Room
Interior
Heating Forced Air
Cooling Central Air
Exterior
Parking Features Attached Garage, Covered, Asphalt, Garage Door Opener, Guest Parking, Insulated Garage, More Parking Onsite for Fee, Storage
Garage Spaces 1.0
Fence Composite, Partial, Privacy
Pool Outdoor Pool, Shared
Roof Type Asphalt,Pitched
Building
Story Two
Foundation 463
Sewer City Sewer/Connected
Water City Water/Connected
Structure Type Brick/Stone,Vinyl Siding
New Construction false
Schools
School District White Bear Lake
Read Less



