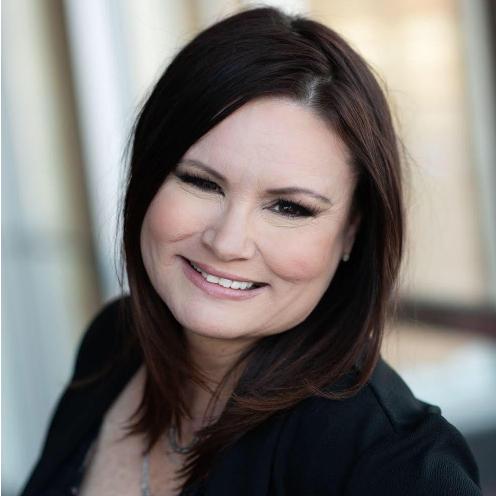For more information regarding the value of a property, please contact us for a free consultation.
9259 W 124th ST Savage, MN 55378
Want to know what your home might be worth? Contact us for a FREE valuation!

Our team is ready to help you sell your home for the highest possible price ASAP
Key Details
Sold Price $500,000
Property Type Single Family Home
Sub Type Single Family Residence
Listing Status Sold
Purchase Type For Sale
Square Footage 2,927 sqft
Price per Sqft $170
Subdivision Schroeders Acres 3Rd Add
MLS Listing ID 6622921
Bedrooms 3
Full Baths 1
Three Quarter Bath 1
Year Built 1971
Annual Tax Amount $5,412
Tax Year 2024
Lot Size 0.540 Acres
Property Sub-Type Single Family Residence
Property Description
Stunning 3-Bedroom Home on Over Half an Acre! Step into this pristine 3-bedroom, 2-bath home and prepare to be impressed! Situated on a spacious 0.54-acre lot, this beautifully updated property is packed with modern upgrades, including a new roof, siding, gutters with guards, furnace, and water heater—so you can move in with peace of mind. Key Features: Grand Family Room – Vaulted ceilings, gleaming hardwood floors, and a cozy gas fireplace create the perfect space for relaxation and entertaining. Gourmet Chef's Kitchen – Designed for culinary enthusiasts, featuring granite countertops, a built-in beverage cooler, and a hibachi grill—ideal for hosting unforgettable meals!
Outdoor Oasis – Enjoy the outdoors from your wraparound deck or let pets roam freely in the fenced backyard. Oversized 3-Stall Garage – Plenty of space for vehicles, tools, and toys, plus additional storage in the back for even more convenience.
This home is the perfect blend of comfort, style, and functionality.
Location
State MN
County Scott
Zoning Residential-Single Family
Rooms
Dining Room Informal Dining Room
Interior
Heating Forced Air
Cooling Central Air
Fireplaces Number 2
Fireplaces Type Gas, Wood Burning
Exterior
Parking Features Attached Garage
Garage Spaces 3.0
Roof Type Age 8 Years or Less,Asphalt
Building
Story Split Entry (Bi-Level)
Foundation 1120
Sewer City Sewer/Connected
Water Artesian, City Water/Connected, Well
Structure Type Brick/Stone,Vinyl Siding
New Construction false
Schools
School District Burnsville-Eagan-Savage
Read Less



